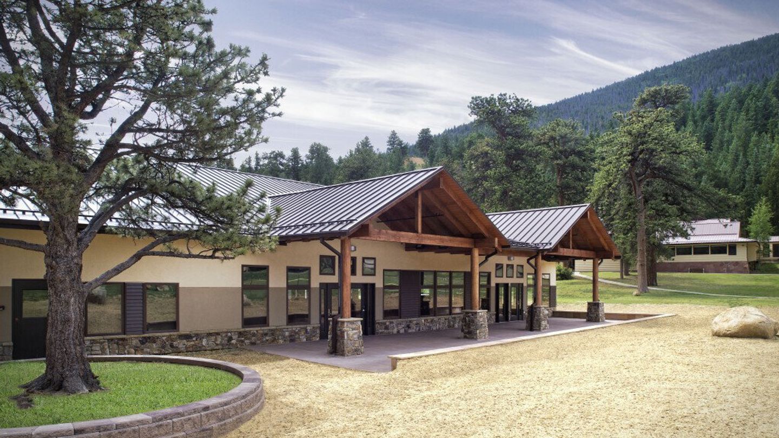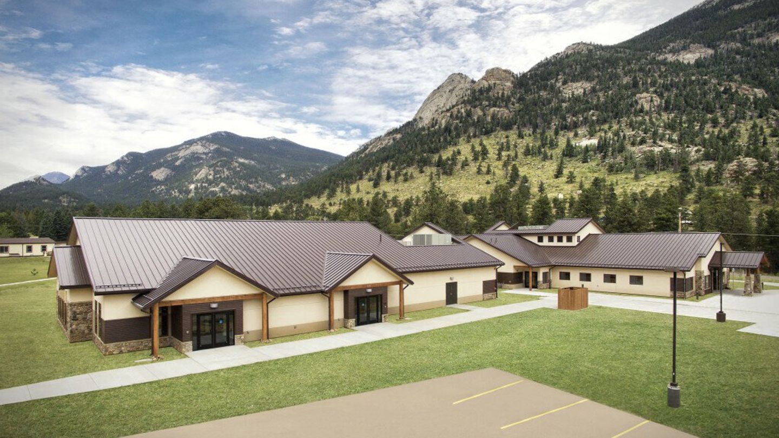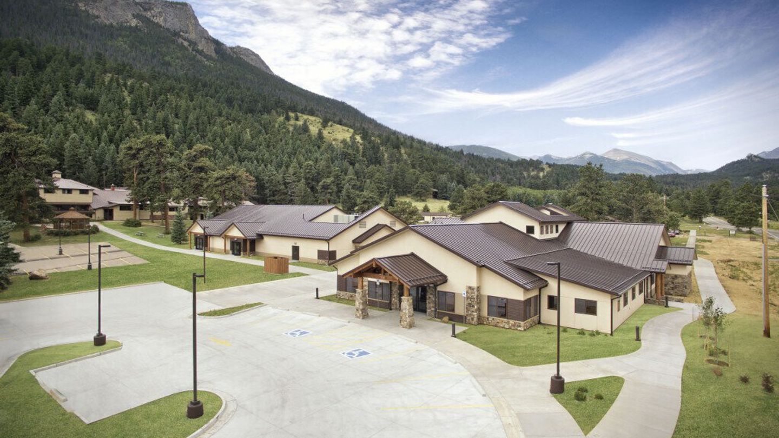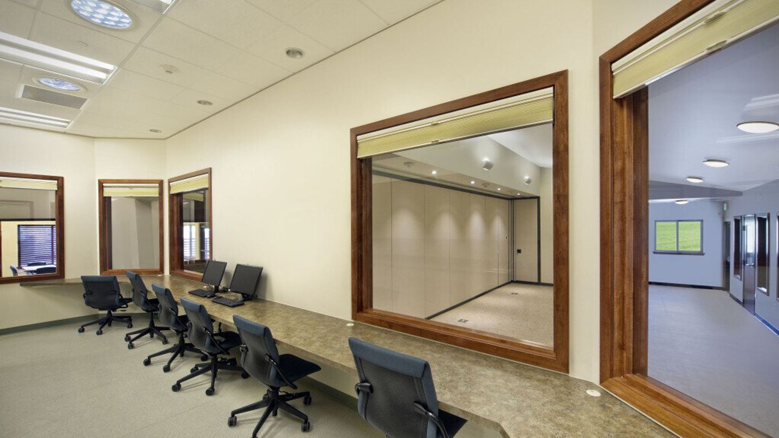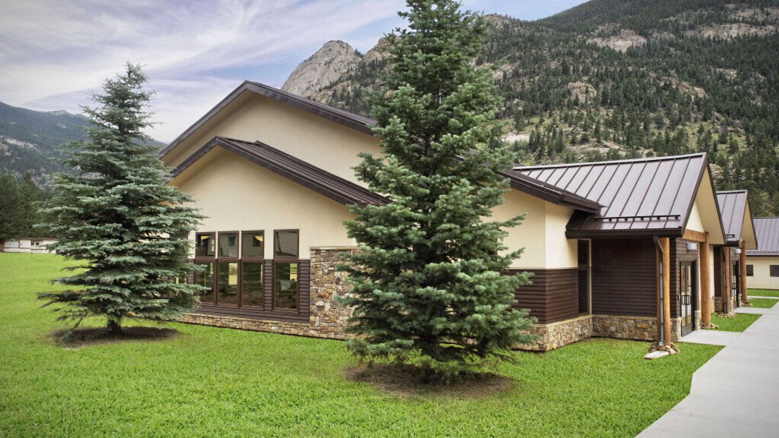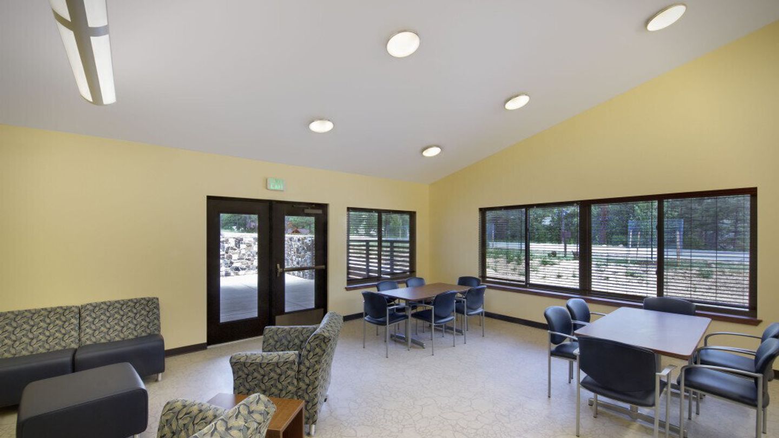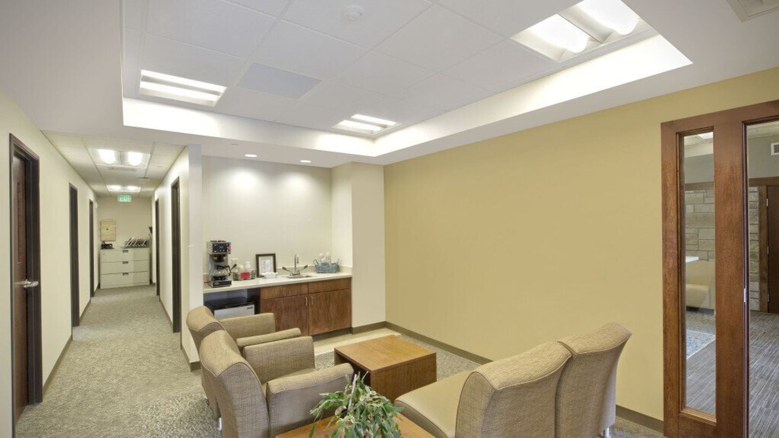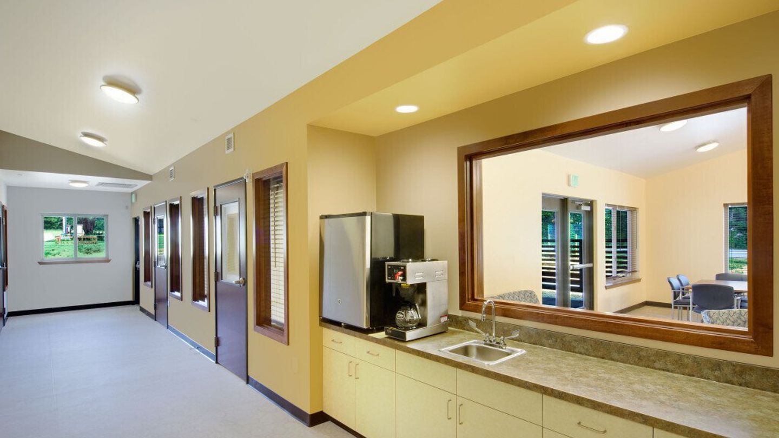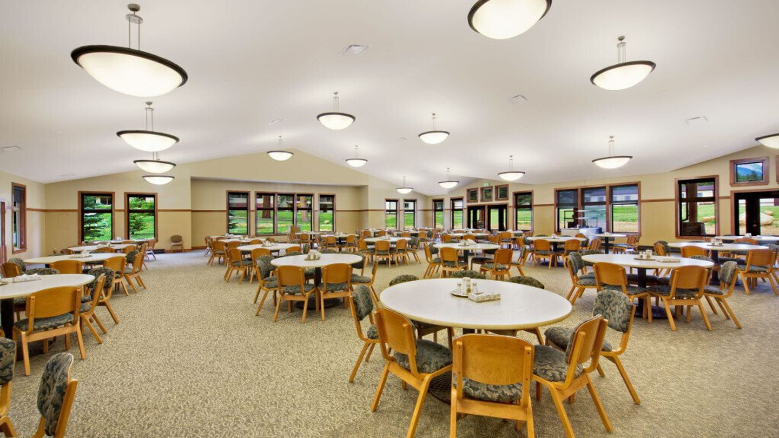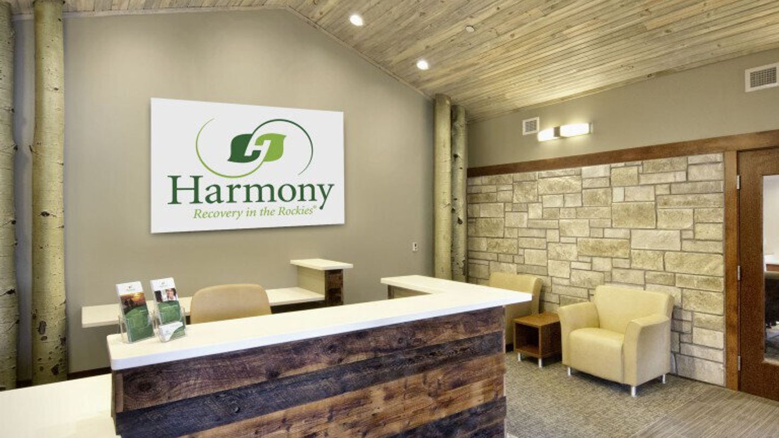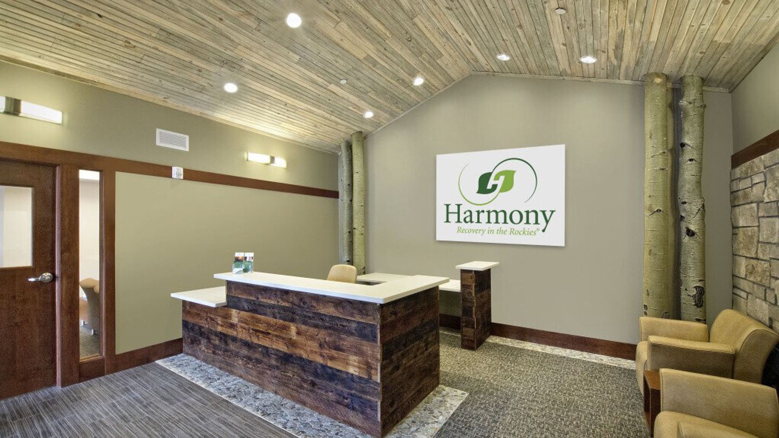Harmony Foundation
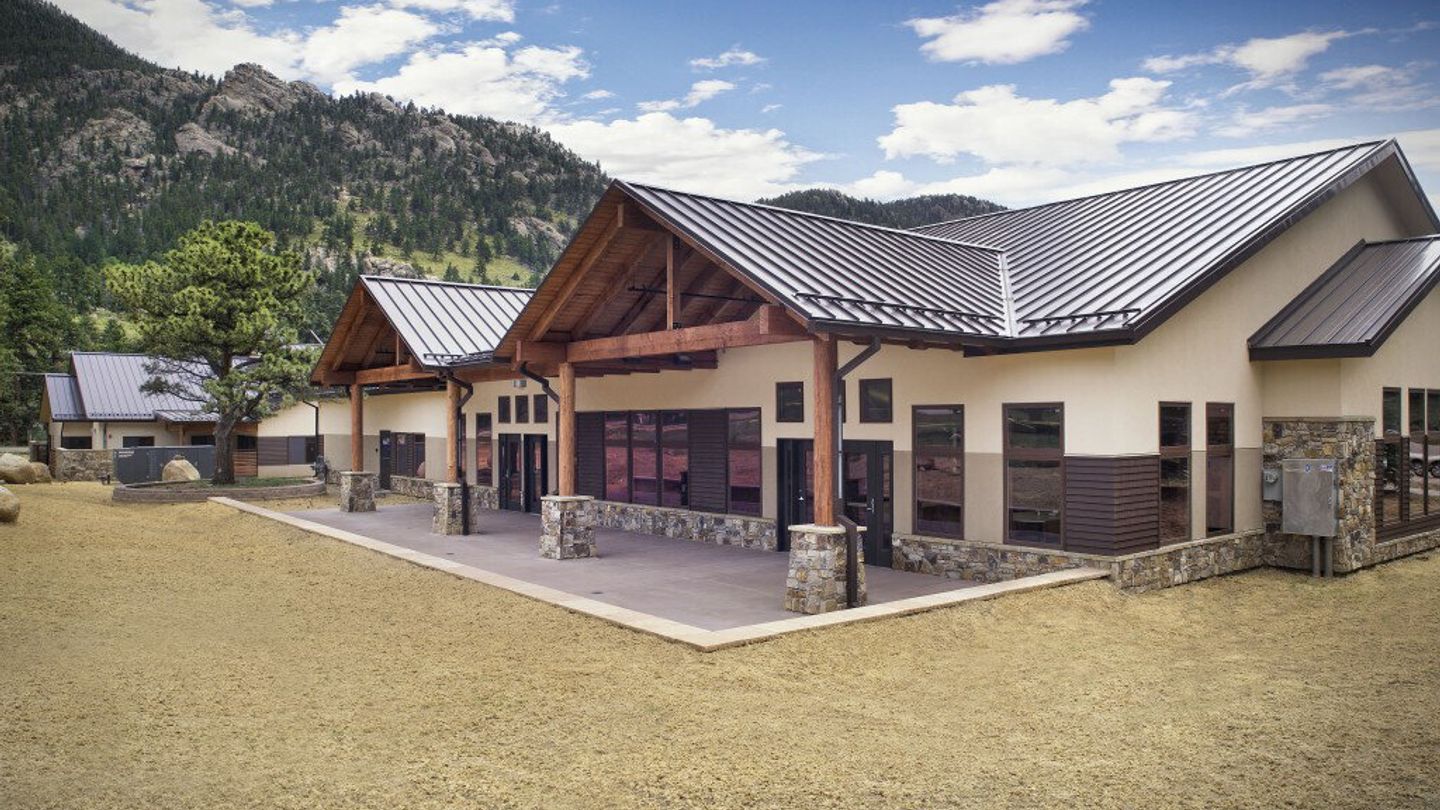
Harmony Foundation
18000 ft 2 Estes Park, CO,
This expansion of the Harmony Foundation facility consisted of two projects. The first is a brand new, 10,000 square foot building divided between admissions and medical facilities. The building increased the capacity for detoxification and residential clients, as well as presents an attractive and functional admissions area that includes finishes loyal to the original lodge design including aspen logs, beetle kill tongue and groove ceiling, along with reclaimed wood accents. The second building is a new 8,000 square foot dining hall, featuring a modern commercial kitchen and a large open dining area that can also be used for industry-related trainings and conferences. Harmony Foundation is a “campus environment,” and all operations remained ongoing during construction.
